Metal Building Components
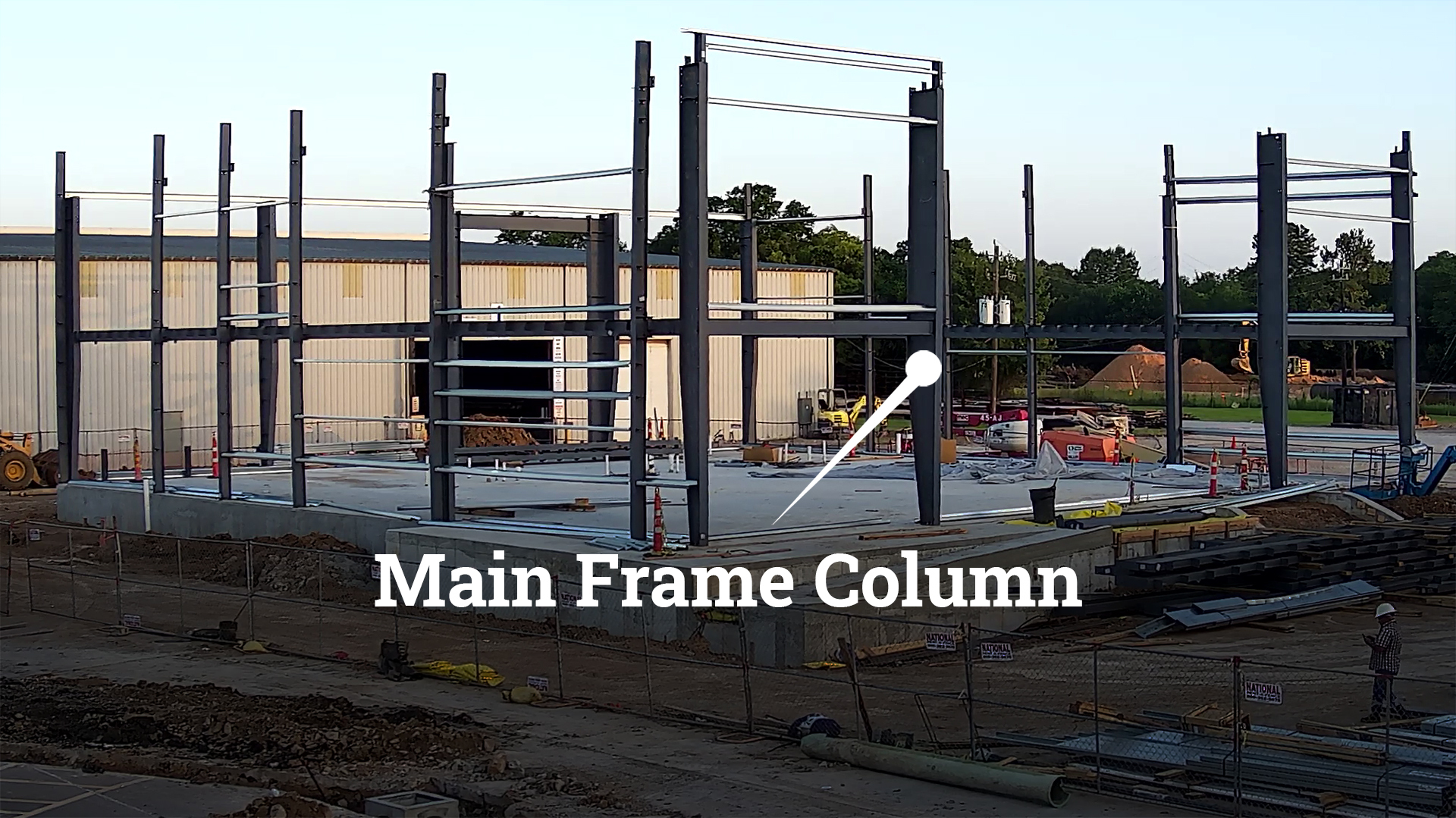
Main Frame Columns provide the vertical load bearing support for the entire building structure.
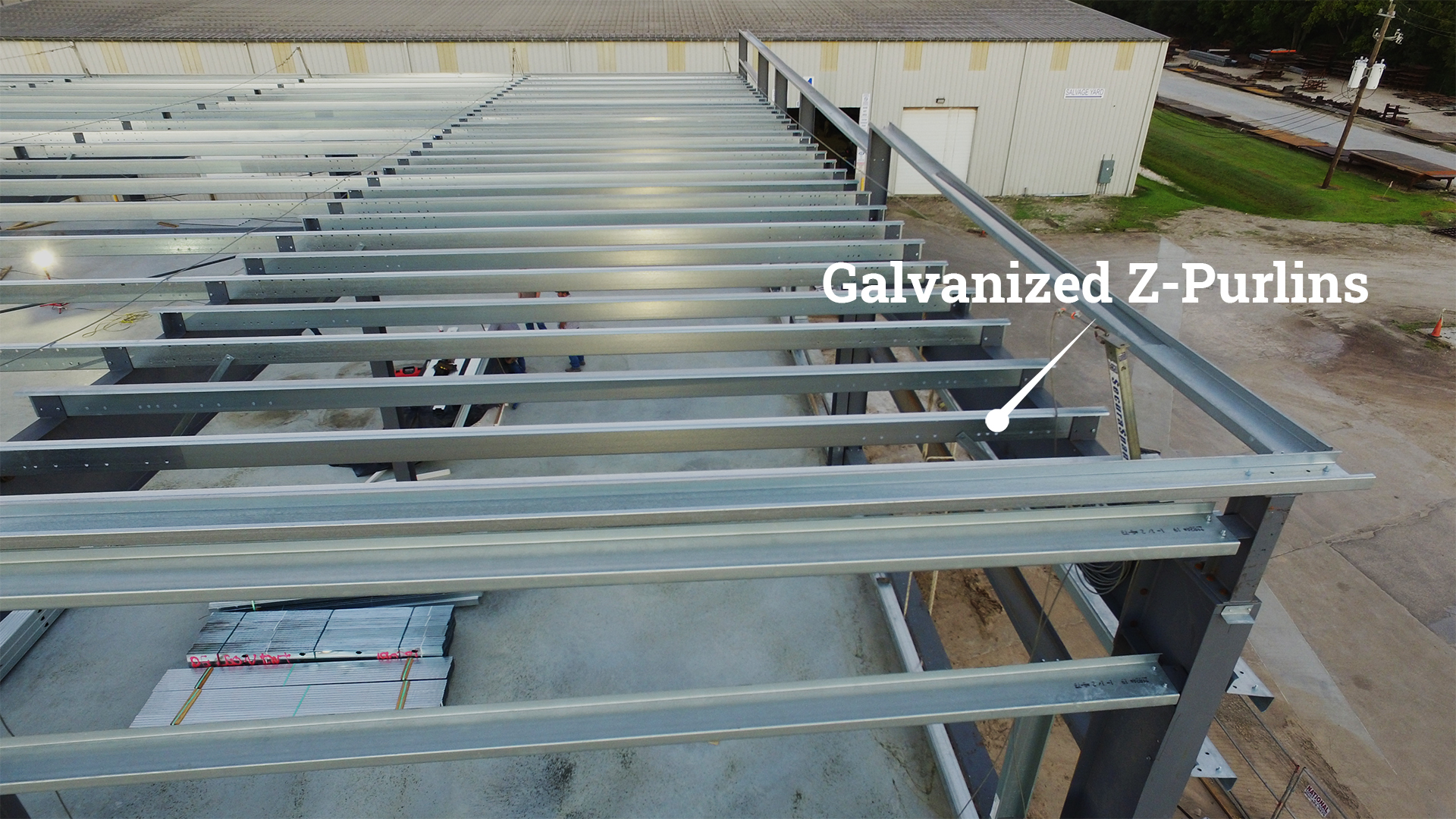
Galvanized Z-Purlins used as support for the roofing deck. These in turn sit on rafters that are built up beams.
A Wind-Bent column is a sub-frame consisting of two portal columns and a portal rafter placed between the two adjacent mainframe columns in a bay.
Intermittent support columns allow for smaller rafters by providing midspan support.
Here you see 1.5″ B Wide Rib Roof Deck supported by Galvanized C Purlins. Together with the concrete deck above them, they makeup the structure of the second floor.
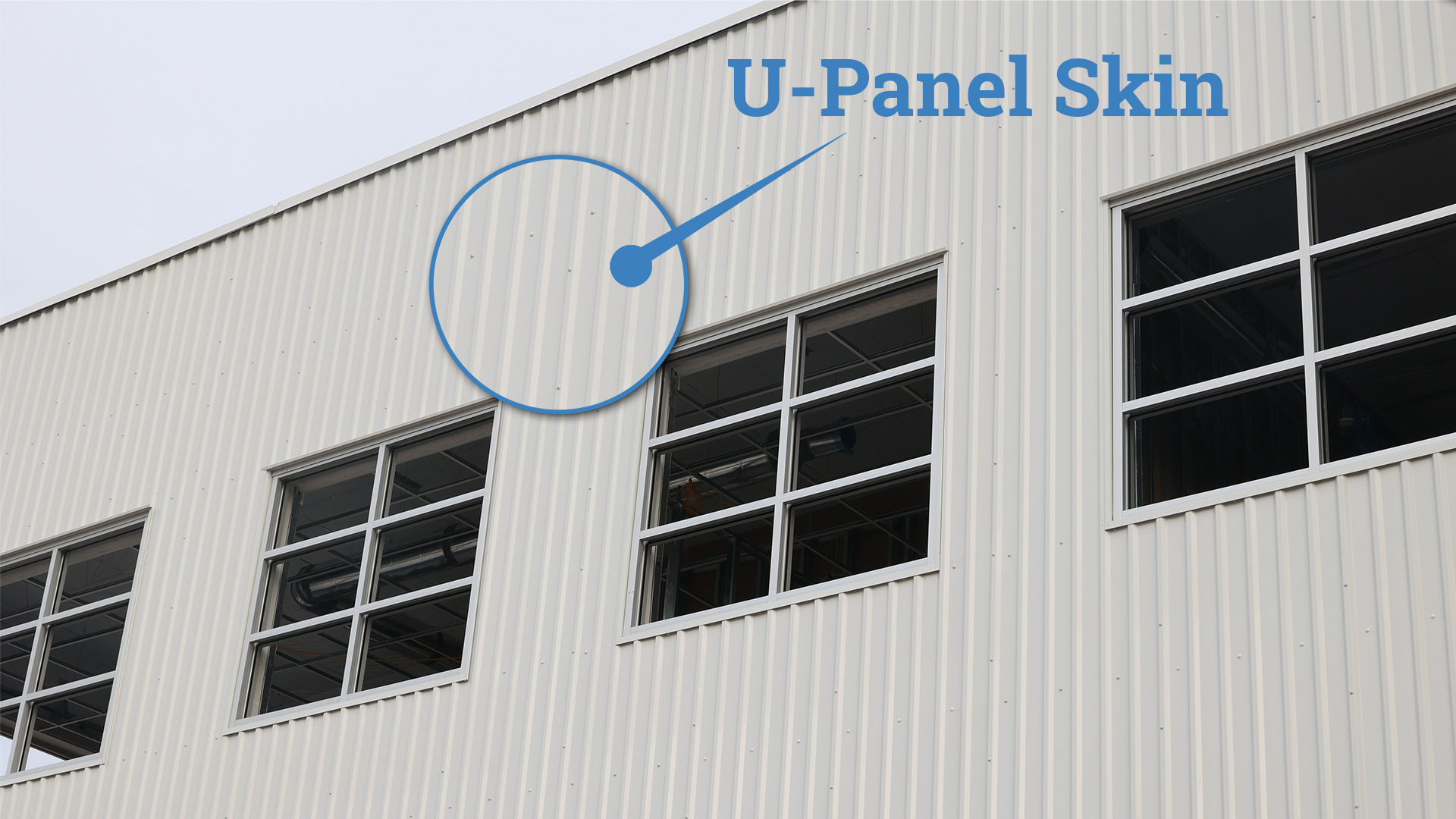
These are the U-Panels that are the exterior skin of the building.
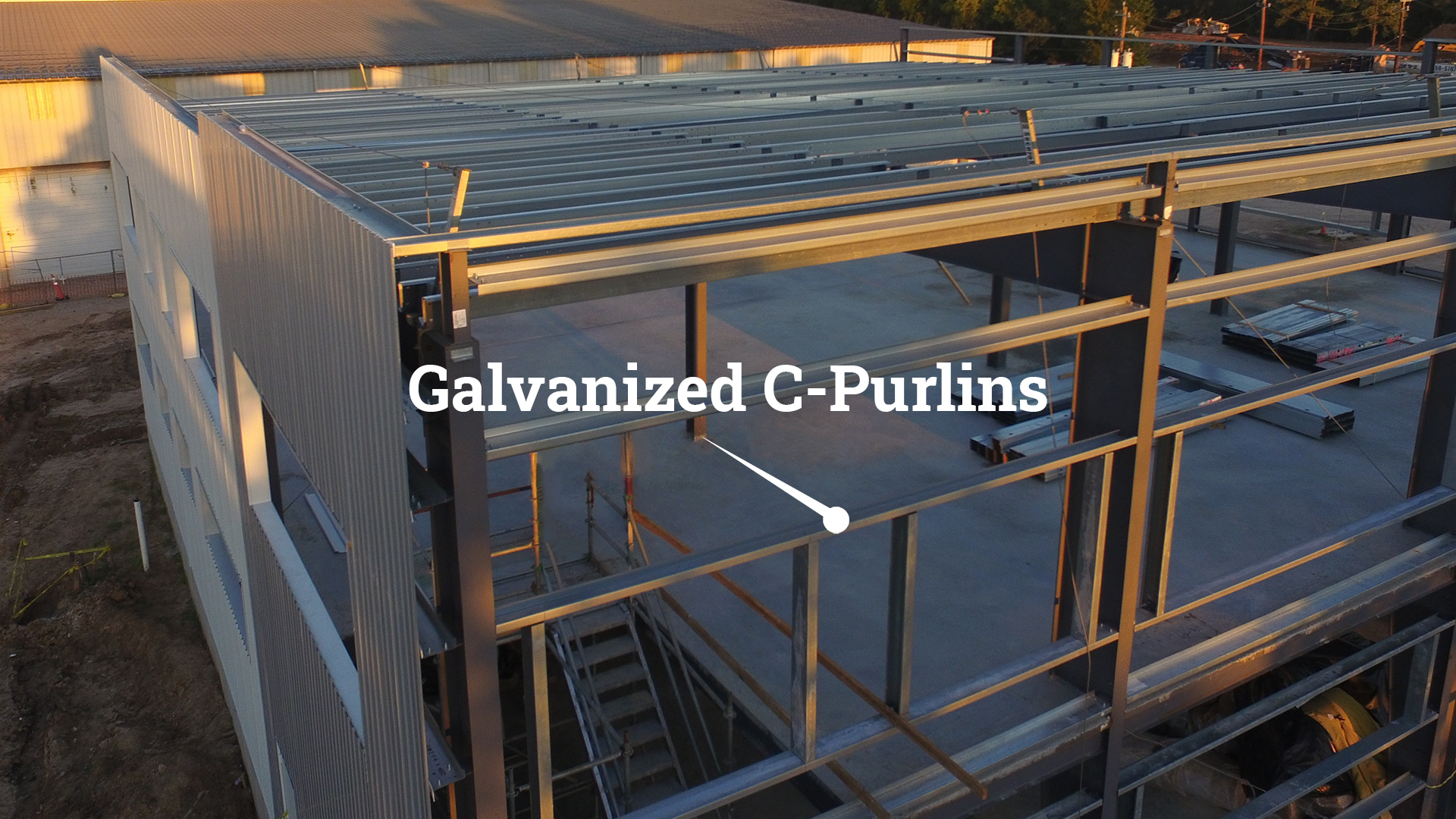
Galvanized C-Purlins used as lightweight framing for windows.
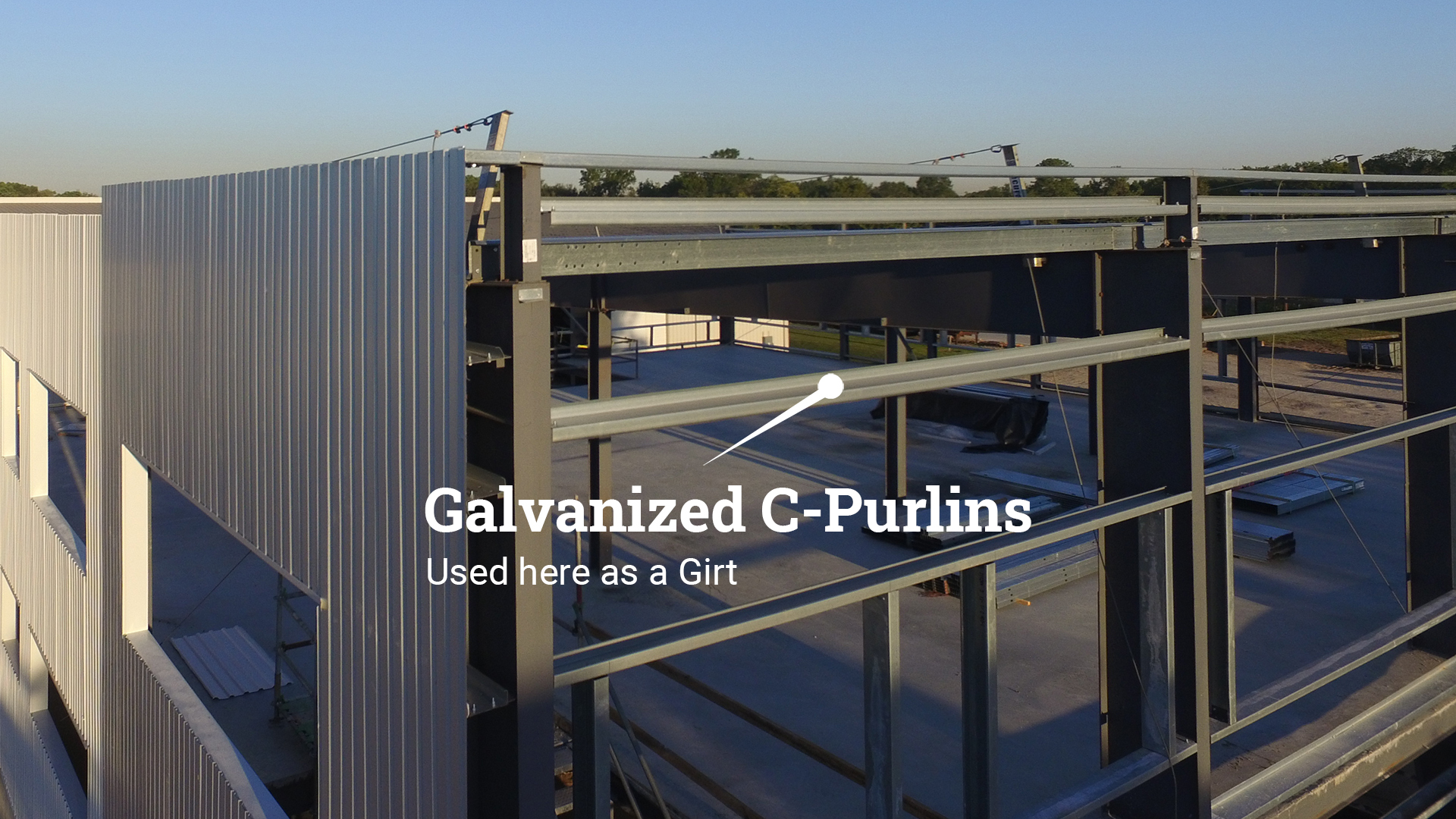
Galvanized C Purlin, used here as a Girt. Girts provide lateral support to the wall panel to resist wind loads and are used to attach the building skin
Jack Beams are used to support discontinued columns that do not extend to lower floors.
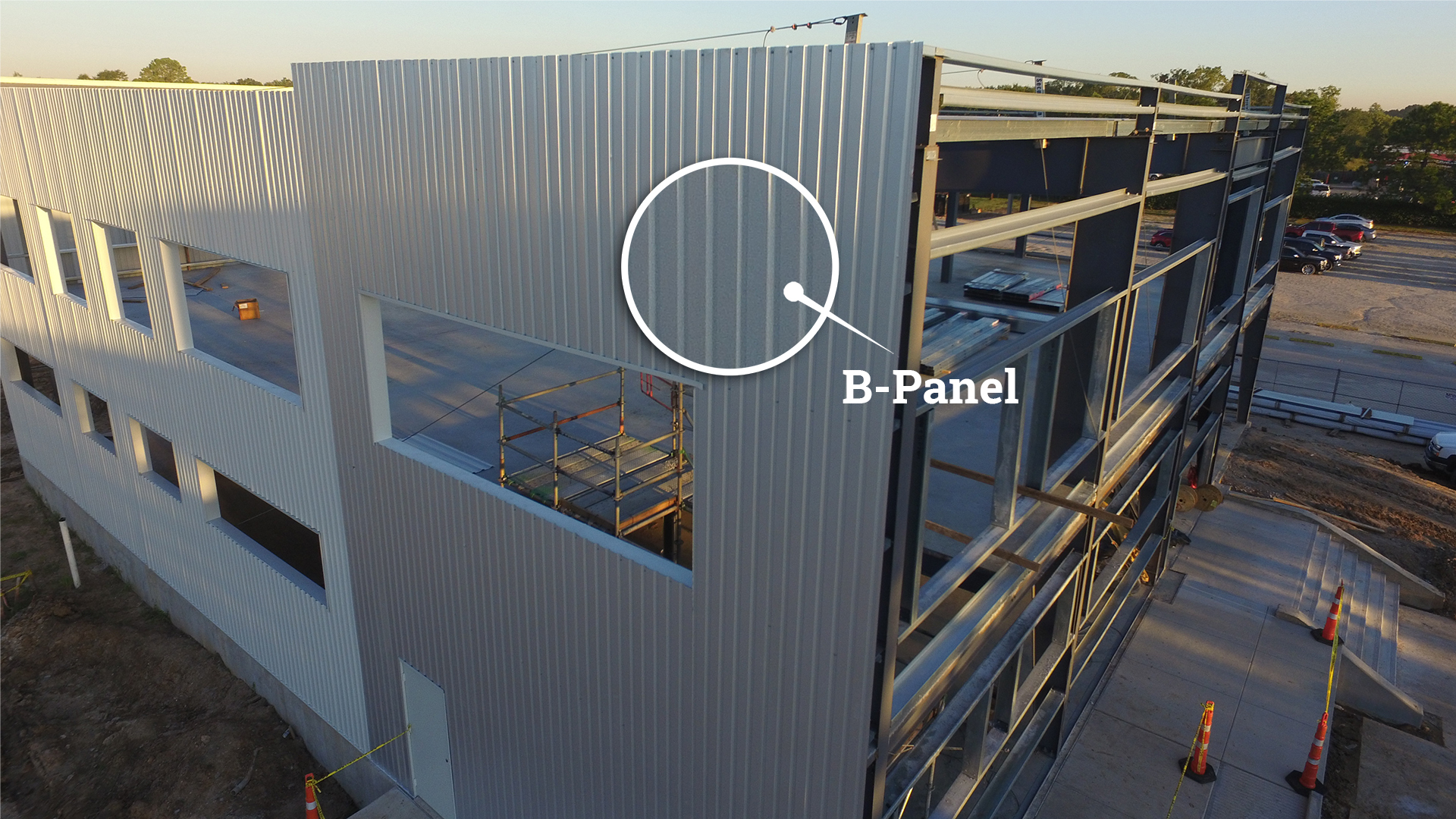
B panel used as support for Exterior Insulation Finishing Systems (EIFS). The finished wall will be stucco.
Categories: Everything else